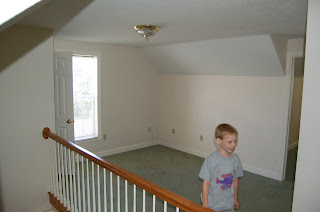Our offer has been accepted
Today I looked at the house in the morning and made an offer. I fully expected there to be a counter offer from the bank (this is a foreclosed home) but to our great surprise the Realtor called us this evening and said the bank accepted our price. Apparently we were over the other bidder or the other bidder had dropped out. I sign the legal agreement to purchase tomorrow. The closing date will be set for August 6th. A lot of work to do now! Our house needs much work before we can get it on the market. The new house won't need much work at all other than some new light fixtures and upper cabinets in the kitchen.
Below are more pictures. I'm putting small pictures here but if you click on them you can see large (really too large) pictures. Master bedroom over the garage. That's Paco to the right checking the place out. Entrance is to the right of the windows. There is a walk in closet to the right of Paco. The bathroom door is just as you enter the room.
Master bedroom over the garage. That's Paco to the right checking the place out. Entrance is to the right of the windows. There is a walk in closet to the right of Paco. The bathroom door is just as you enter the room.
 Looking from the probably boys room at the closet and out through the door to the landing area and stairs.
Looking from the probably boys room at the closet and out through the door to the landing area and stairs.
 "Landing area" on the second floor. Enough space for an office area or school space or even the TV spot.
"Landing area" on the second floor. Enough space for an office area or school space or even the TV spot.
 Looking from the dining area into the breakfast area at the end of the kitchen. The half bath is to the left and is between the dining area and the kitchen.
Looking from the dining area into the breakfast area at the end of the kitchen. The half bath is to the left and is between the dining area and the kitchen.
 Looking from near the font door toward the dinging room. The living room would be to the left and the kitchen to the right of Anna
Looking from near the font door toward the dinging room. The living room would be to the left and the kitchen to the right of Anna
 Front door is to the right. This area is connected to the dining room.
Front door is to the right. This area is connected to the dining room.
 Front door and porch, with door leading into the garage visible on the right. The windows above the garage door look into the master bedroom.
Front door and porch, with door leading into the garage visible on the right. The windows above the garage door look into the master bedroom.
 Standing at least 20 yards in front of the house looking up the yard toward the street. The driveway is to the right side.
Standing at least 20 yards in front of the house looking up the yard toward the street. The driveway is to the right side.
Below are more pictures. I'm putting small pictures here but if you click on them you can see large (really too large) pictures.
 Master bedroom over the garage. That's Paco to the right checking the place out. Entrance is to the right of the windows. There is a walk in closet to the right of Paco. The bathroom door is just as you enter the room.
Master bedroom over the garage. That's Paco to the right checking the place out. Entrance is to the right of the windows. There is a walk in closet to the right of Paco. The bathroom door is just as you enter the room. Looking from the probably boys room at the closet and out through the door to the landing area and stairs.
Looking from the probably boys room at the closet and out through the door to the landing area and stairs. "Landing area" on the second floor. Enough space for an office area or school space or even the TV spot.
"Landing area" on the second floor. Enough space for an office area or school space or even the TV spot. Looking from the dining area into the breakfast area at the end of the kitchen. The half bath is to the left and is between the dining area and the kitchen.
Looking from the dining area into the breakfast area at the end of the kitchen. The half bath is to the left and is between the dining area and the kitchen. Looking from near the font door toward the dinging room. The living room would be to the left and the kitchen to the right of Anna
Looking from near the font door toward the dinging room. The living room would be to the left and the kitchen to the right of Anna Front door is to the right. This area is connected to the dining room.
Front door is to the right. This area is connected to the dining room. Front door and porch, with door leading into the garage visible on the right. The windows above the garage door look into the master bedroom.
Front door and porch, with door leading into the garage visible on the right. The windows above the garage door look into the master bedroom. Standing at least 20 yards in front of the house looking up the yard toward the street. The driveway is to the right side.
Standing at least 20 yards in front of the house looking up the yard toward the street. The driveway is to the right side.


0 Comments:
Post a Comment
Subscribe to Post Comments [Atom]
<< Home